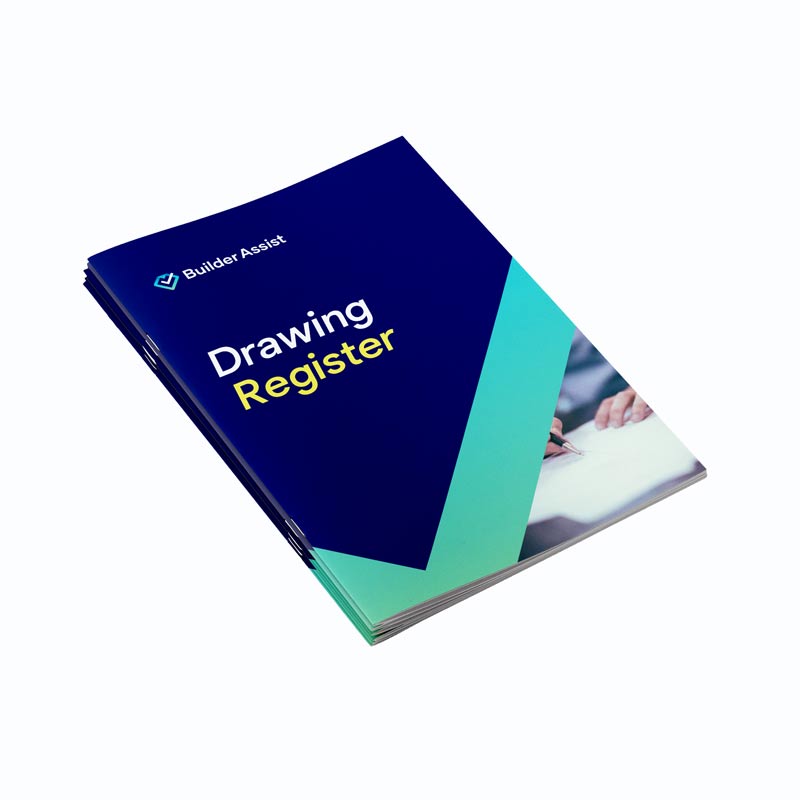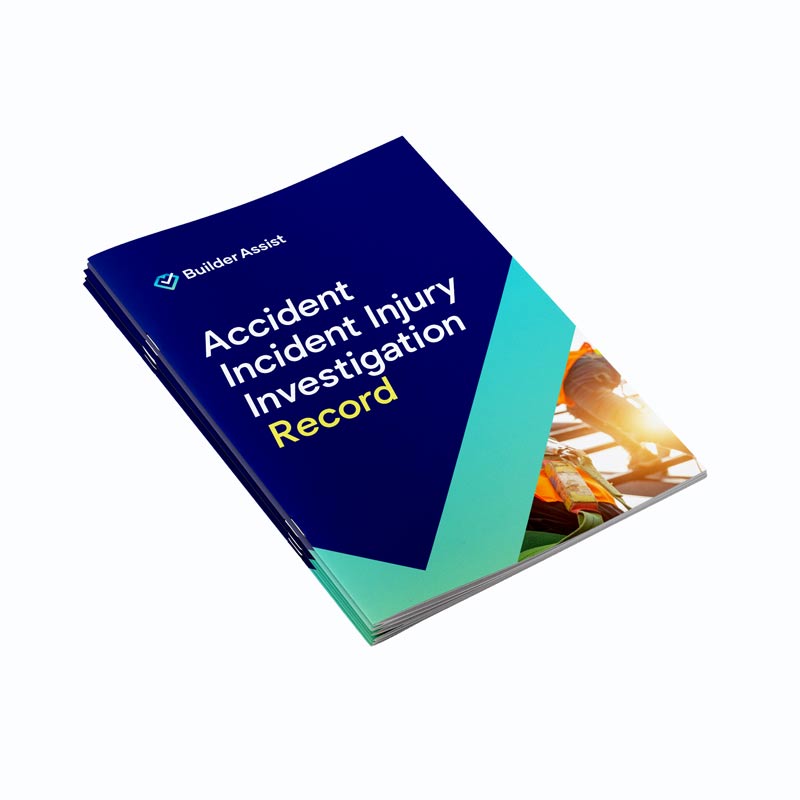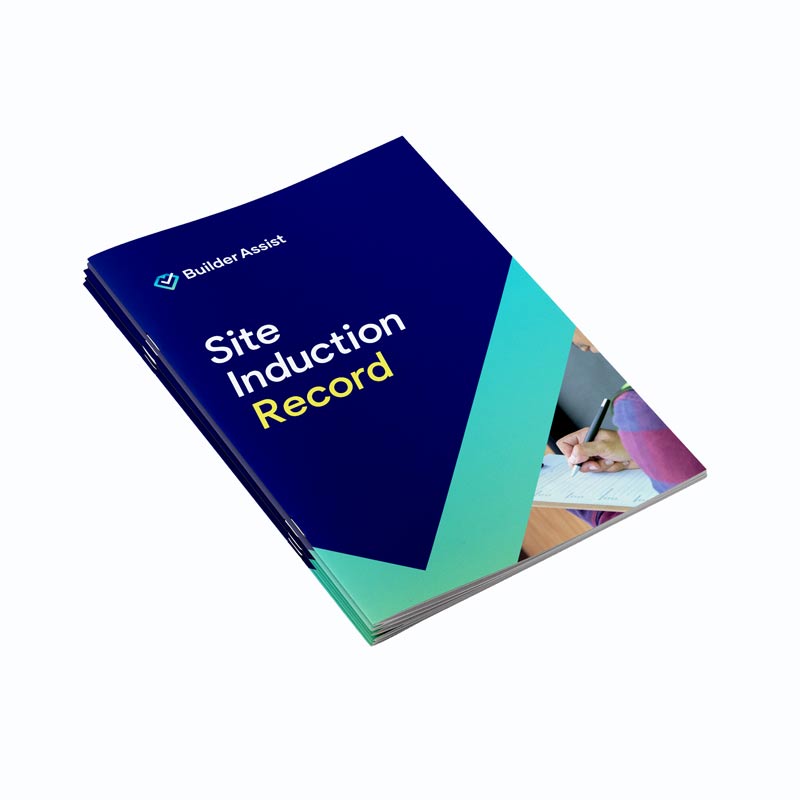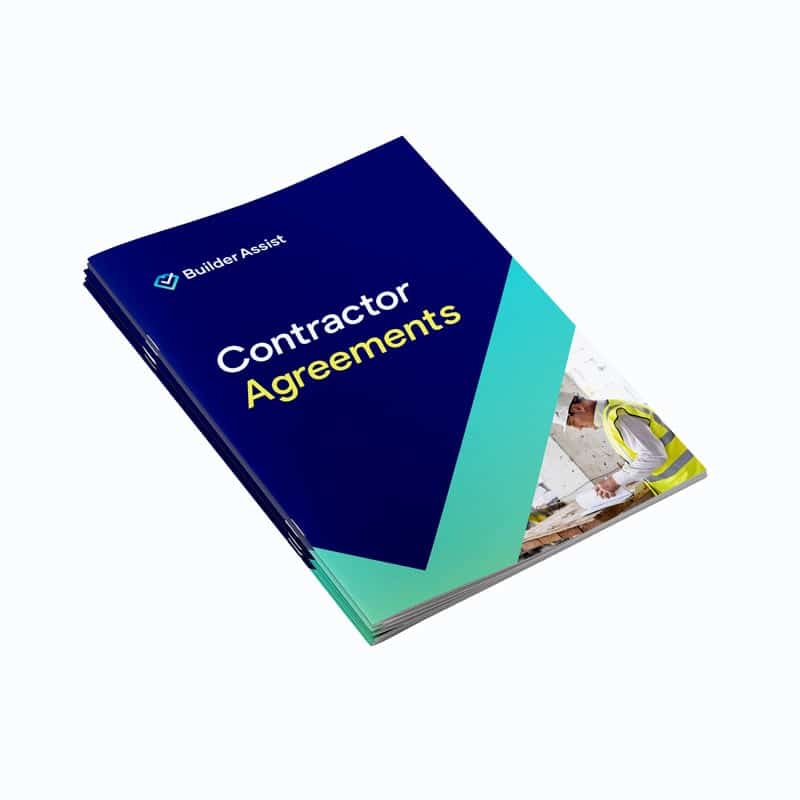A Drawing Register is the controlled register of a list of drawings relating to a project and is used in the distribution of formal drawings to Architects, Engineers, Sub-contractors, Vendors, Fabricators, Government bodies and other parties in the form of a document identifying the information that is included in the drawings being delivered.
FEATURES:
- Instant Download
- User friendly, easy to use template
- MS Word formatted template for easy editing
- Simply add your details
Scroll down ↓ to the “Product Description” below for document inclusions.







